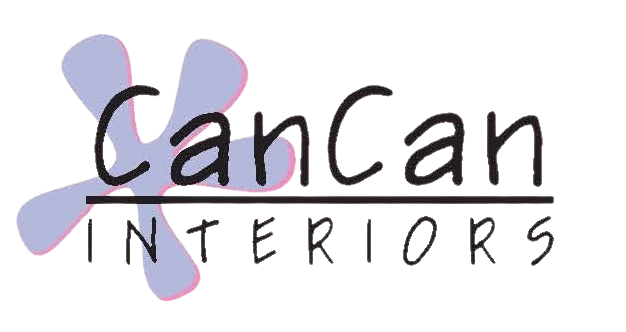THE WOODINVILLE GATHERING PLACE
Woodinville, WA
With their kids grown and out of the house, our clients discovered they needed more space, not less, to accommodate family gatherings with an ever-growing group of spouses and grandkids.
We expanded the kitchen into the adjacent underused dining room, which gave us room for a large island and created a more open flow into the formal living room. We also added a spacious laundry room/craft room to the side of the house, which in turn meant the former cramped walk-through laundry room can now be used solely as a mud room.
Interior Design: Cathy Niese Briskorn as lead designer for Albee Interior Design LLC
Contractor: Johnson Brothers Construction
Photographer: Alex Hill















