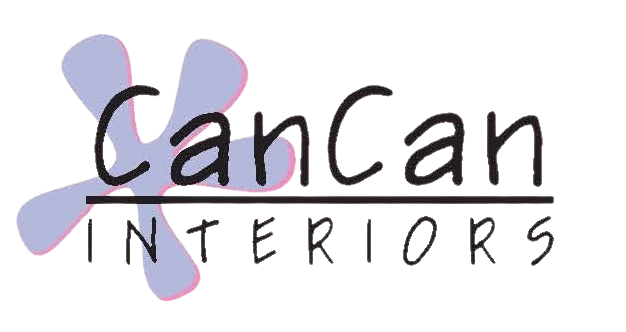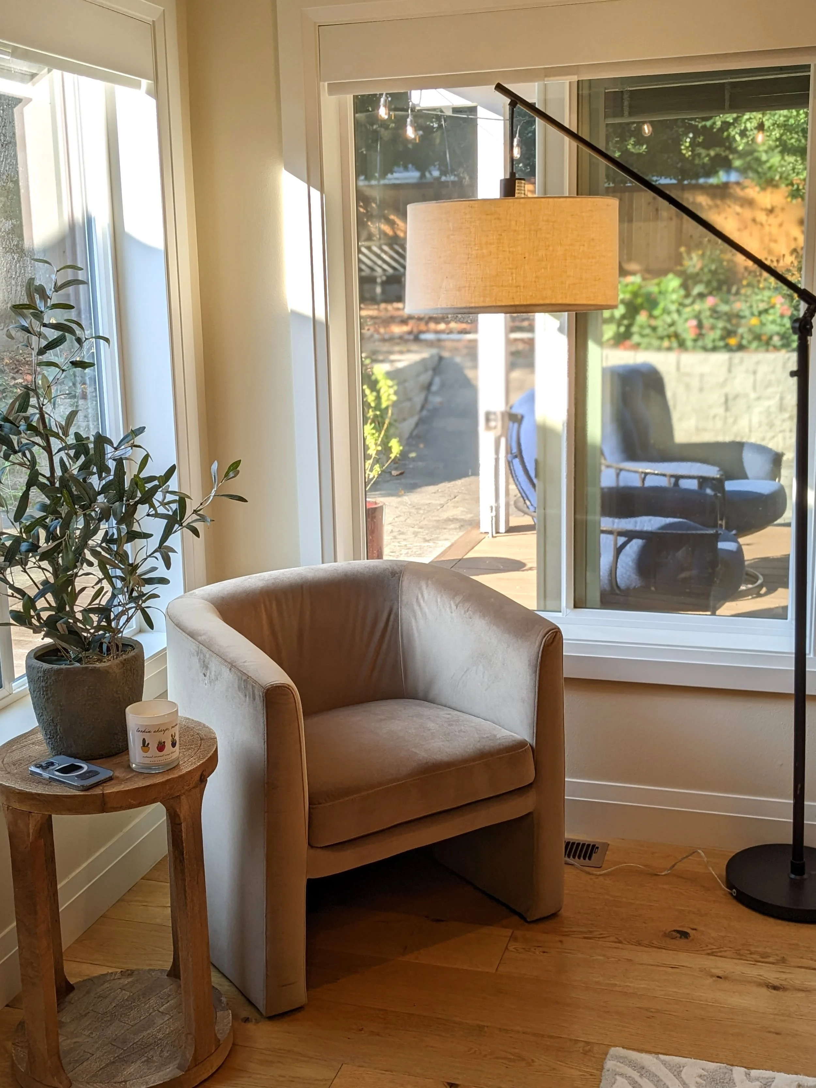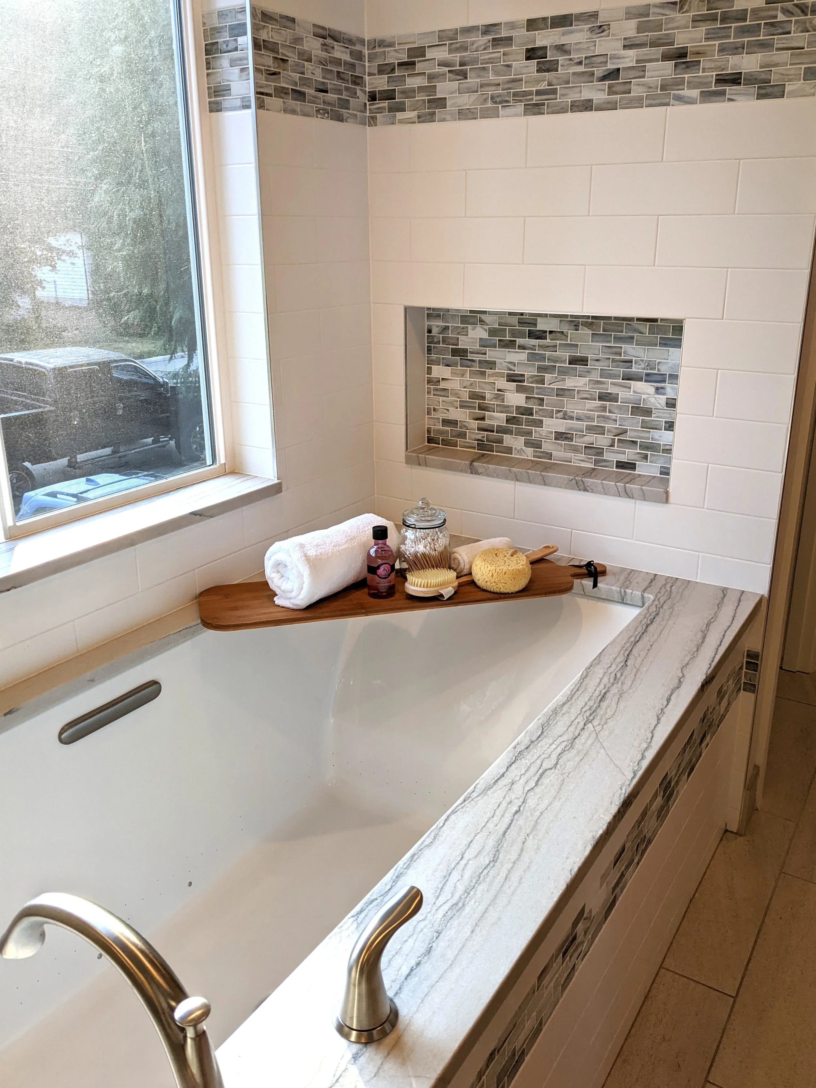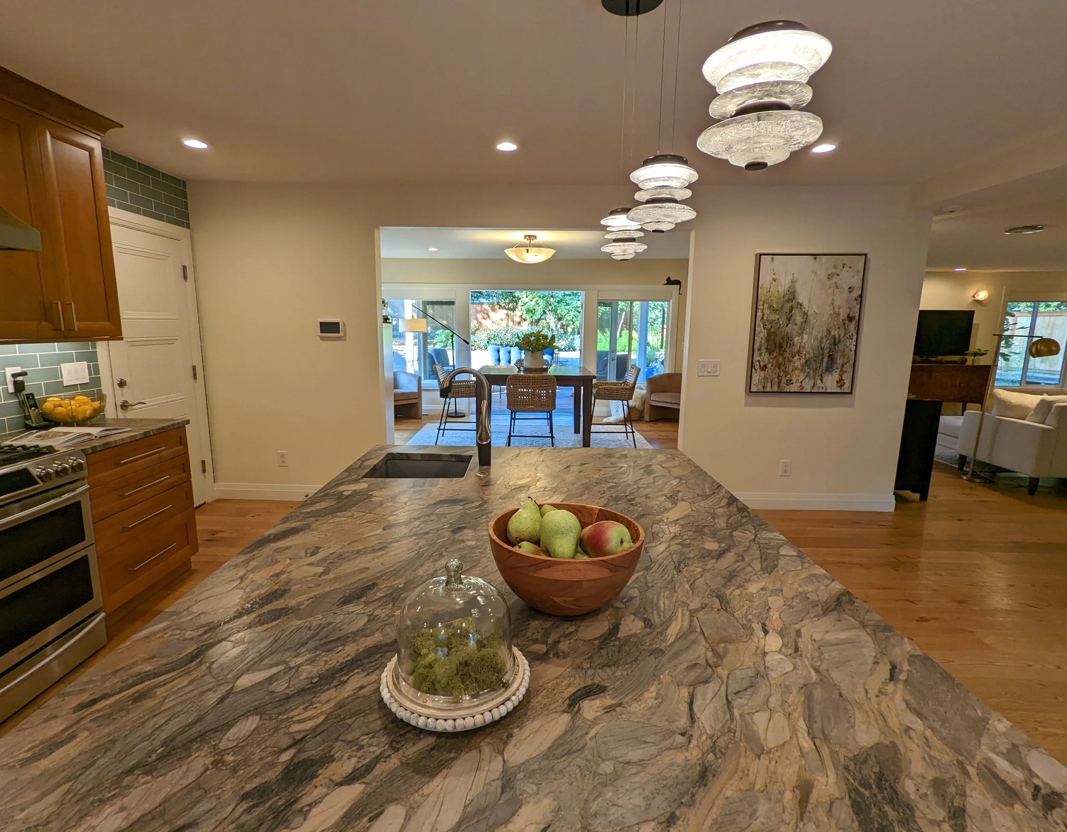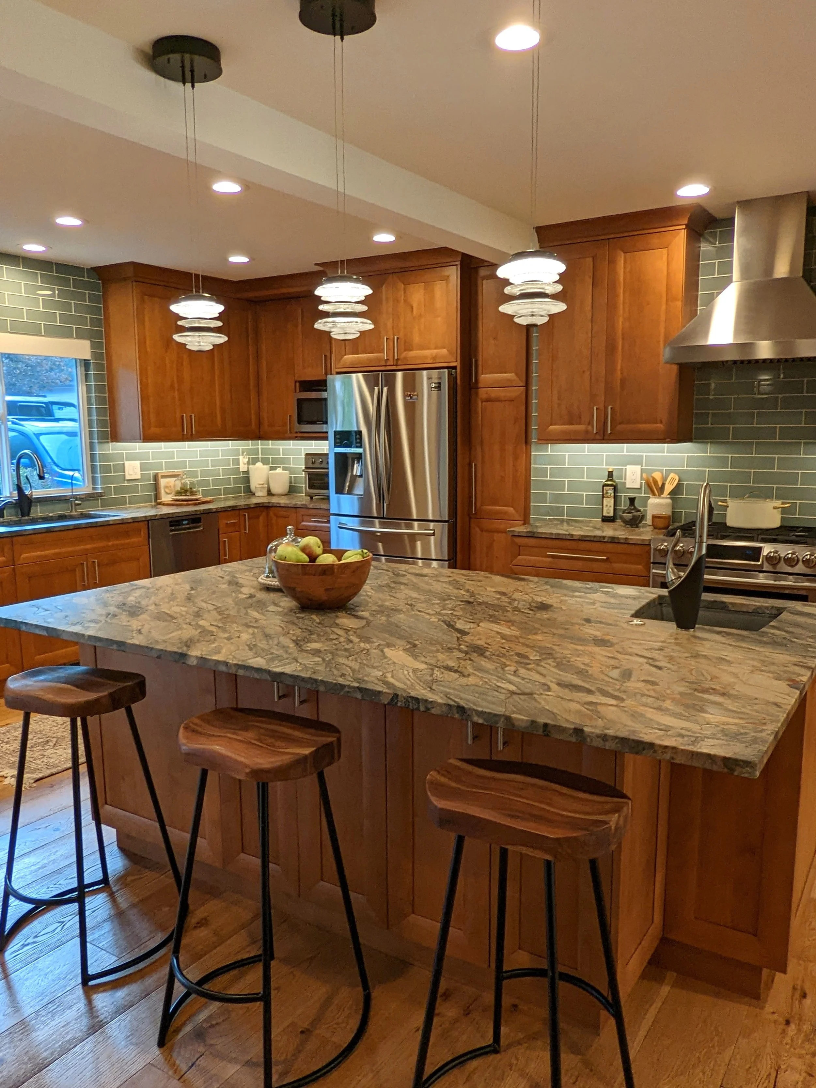THE BELLEVUE BUILD-OUT
Bellevue, WA
Our original idea for expanding this family home was to add a new primary bedroom suite over the garage. When the structural engineer nixed that plan, we instead pushed out to the back, adding not only the second-floor bedroom suite but also a spacious sunroom below to bridge the interior and exterior.
We made changes to nearly every area of the house, changing room sizes, adding a second-floor laundry room and a yoga studio, expanding and updating the kitchen, and redesigning every bathroom (three existing baths plus the large new primary bath).
Interior Design: Cathy Niese Briskorn as lead designer for Albee Interior Design LLC
Contractor: NW Finishing & Remodeling
Photography: Brandtegic
